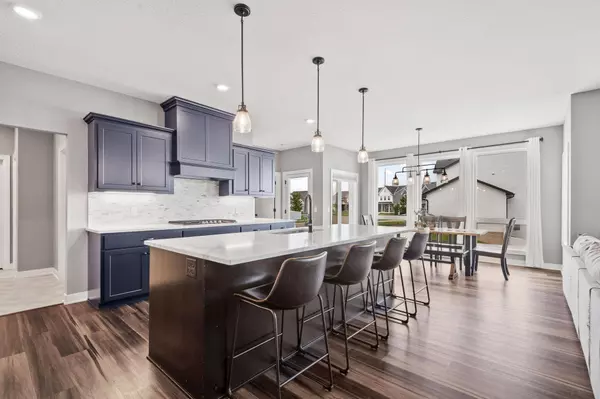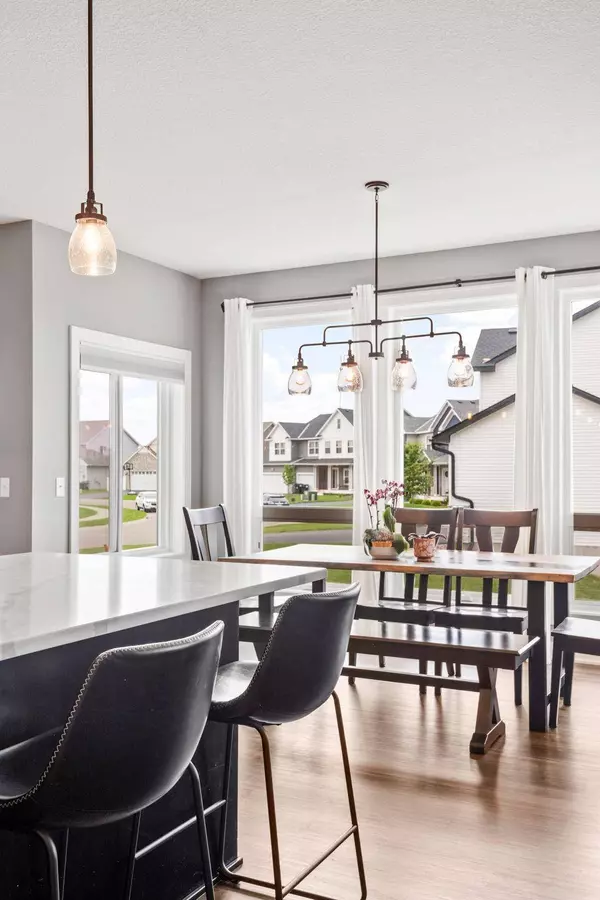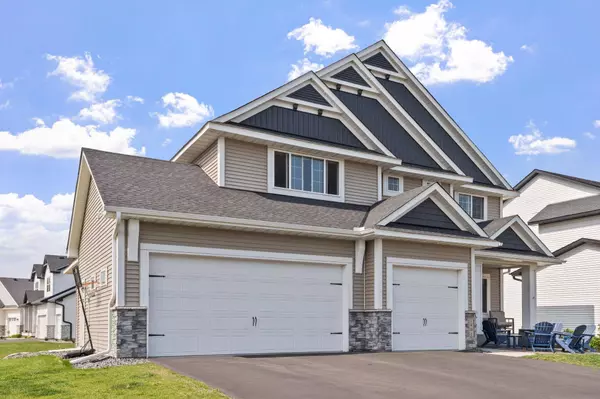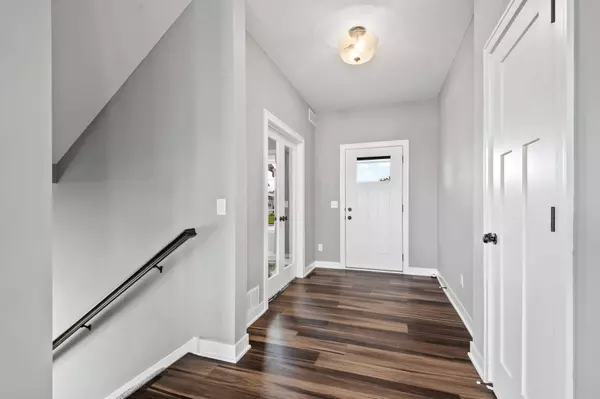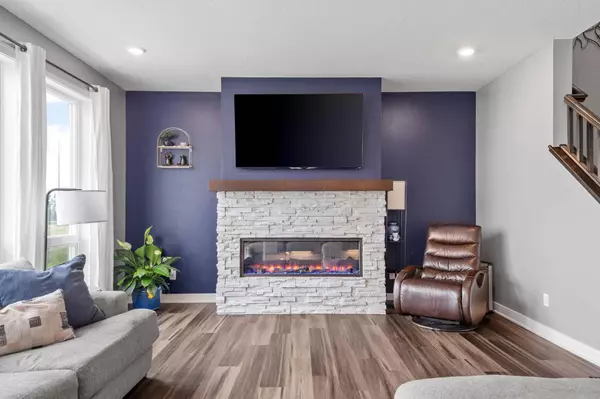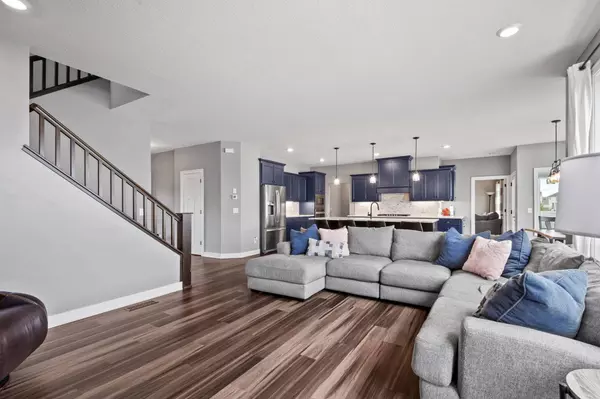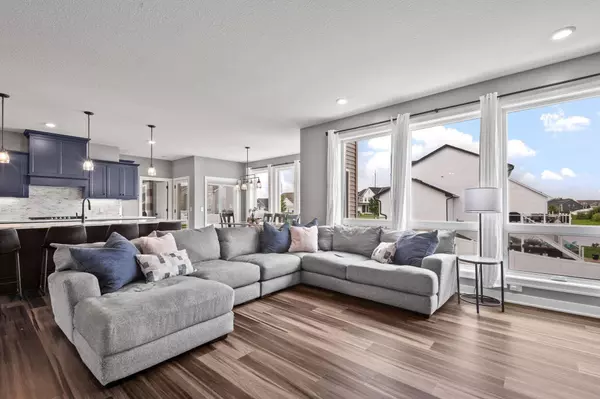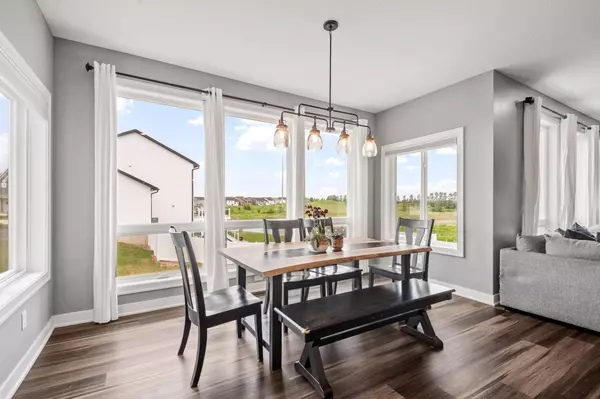
GALLERY
PROPERTY DETAIL
Key Details
Sold Price $675,000
Property Type Single Family Home
Sub Type Single Family Residence
Listing Status Sold
Purchase Type For Sale
Square Footage 4, 271 sqft
Price per Sqft $158
Subdivision Emerald Isle 2Nd Add
MLS Listing ID 6773576
Sold Date 12/18/25
Bedrooms 5
Full Baths 2
Three Quarter Bath 2
Year Built 2022
Annual Tax Amount $7,287
Tax Year 2024
Contingent None
Lot Size 0.289 Acres
Acres 0.289
Lot Dimensions 12,600
Property Sub-Type Single Family Residence
Location
State MN
County Dakota
Zoning Residential-Single Family
Rooms
Basement Drain Tiled, Finished, Full, Storage Space, Sump Basket, Sump Pump, Walkout
Dining Room Informal Dining Room
Building
Lot Description Corner Lot, Tree Coverage - Light
Story Modified Two Story
Foundation 1172
Sewer City Sewer/Connected
Water City Water/Connected
Level or Stories Modified Two Story
New Construction false
Interior
Heating Forced Air
Cooling Central Air
Fireplaces Number 1
Fireplaces Type Electric, Living Room
Fireplace No
Appliance Air-To-Air Exchanger, Cooktop, Dishwasher, Disposal, Dryer, Exhaust Fan, Humidifier, Gas Water Heater, Microwave, Range, Refrigerator, Stainless Steel Appliances, Wall Oven, Washer
Laundry Sink, In Unit, Upper Level
Exterior
Parking Features Attached Garage, Asphalt, Garage Door Opener, Storage
Garage Spaces 3.0
Fence None
Pool None
Roof Type Age 8 Years or Less,Asphalt
Schools
School District Rosemount-Apple Valley-Eagan
SIMILAR HOMES FOR SALE
Check for similar Single Family Homes at price around $675,000 in Rosemount,MN

Pending
$514,990
13680 Carrakay WAY, Rosemount, MN 55068
Listed by Blake Benson of D.R. Horton, Inc.5 Beds 4 Baths 2,513 SqFt
Open House
$727,645
13656 Aulden AVE, Rosemount, MN 55068
Listed by Jerod Marson of D.R. Horton, Inc.5 Beds 4 Baths 3,448 SqFt
Active
$539,000
13340 Cadogan WAY, Rosemount, MN 55068
Listed by Cynthia Hurley of Edina Realty, Inc.4 Beds 3 Baths 2,493 SqFt
CONTACT


