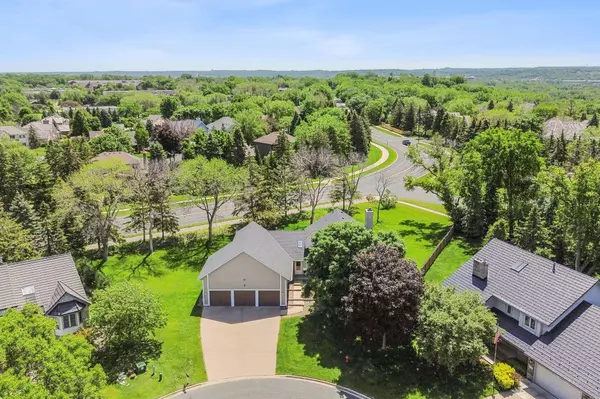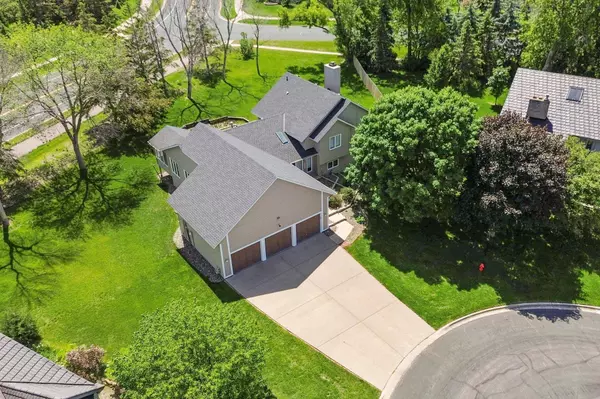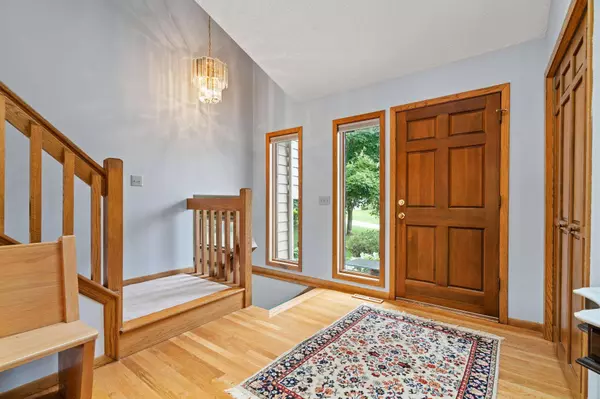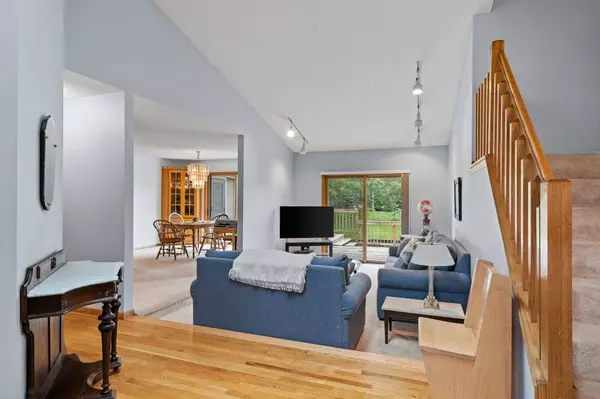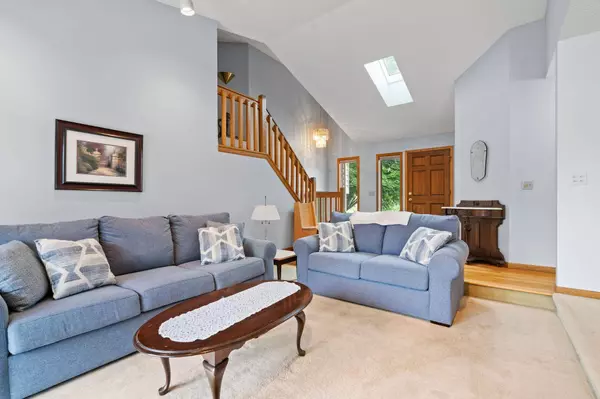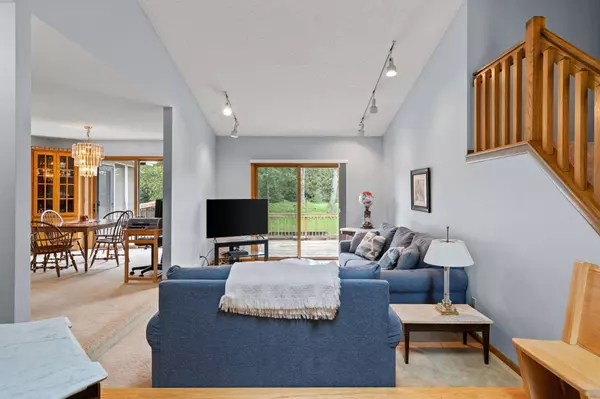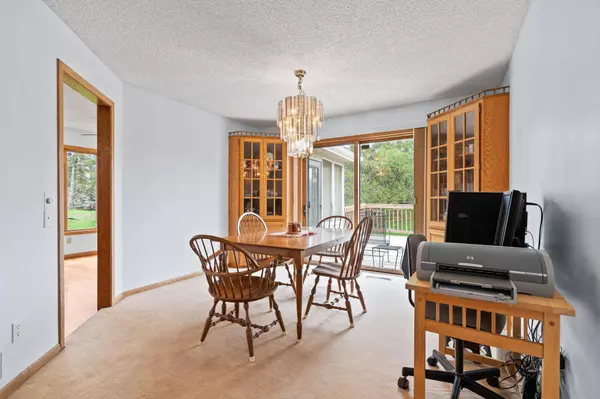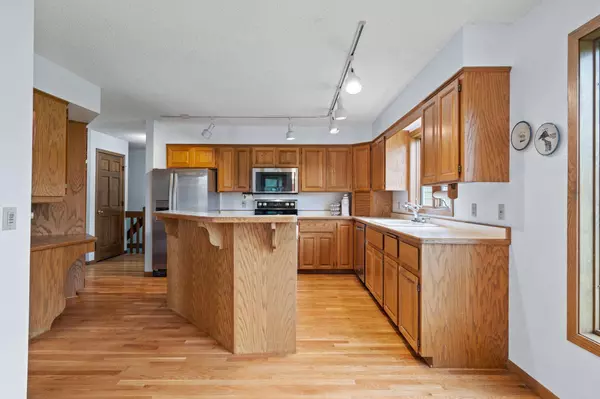
GALLERY
PROPERTY DETAIL
Key Details
Sold Price $540,000
Property Type Single Family Home
Sub Type Single Family Residence
Listing Status Sold
Purchase Type For Sale
Square Footage 3, 337 sqft
Price per Sqft $161
Subdivision Quail Ridge 2Nd Add
MLS Listing ID 6567092
Sold Date 09/19/24
Bedrooms 3
Full Baths 2
Half Baths 1
Three Quarter Bath 1
Year Built 1986
Annual Tax Amount $7,076
Tax Year 2023
Contingent None
Lot Size 0.660 Acres
Acres 0.66
Lot Dimensions IRREGULAR
Property Sub-Type Single Family Residence
Location
State MN
County Hennepin
Zoning Residential-Single Family
Rooms
Basement Daylight/Lookout Windows, Finished, Full, Storage Space, Sump Pump, Walkout
Dining Room Eat In Kitchen, Informal Dining Room, Separate/Formal Dining Room
Building
Lot Description Irregular Lot, Tree Coverage - Medium
Story Four or More Level Split
Foundation 2005
Sewer City Sewer/Connected
Water City Water/Connected
Level or Stories Four or More Level Split
Structure Type Wood Siding
New Construction false
Interior
Heating Forced Air
Cooling Central Air
Fireplaces Number 1
Fireplaces Type Brick
Fireplace Yes
Appliance Dishwasher, Dryer, Microwave, Range, Refrigerator, Stainless Steel Appliances, Washer
Exterior
Parking Features Attached Garage, Concrete
Garage Spaces 3.0
Fence None
Roof Type Age 8 Years or Less,Asphalt
Schools
School District Bloomington
CONTACT


