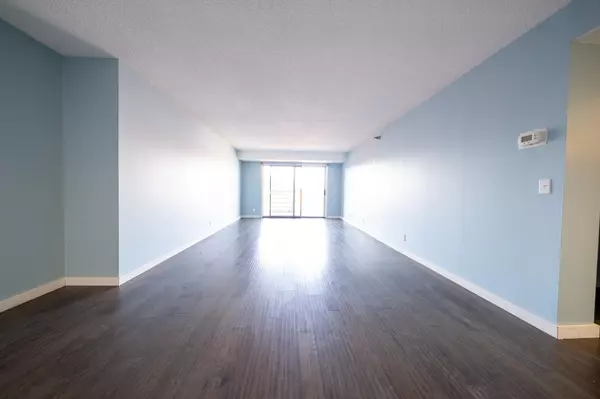26 10th ST W #804 Saint Paul, MN 55102

UPDATED:
Key Details
Property Type Condo
Sub Type High Rise
Listing Status Active
Purchase Type For Sale
Square Footage 848 sqft
Price per Sqft $143
Subdivision Cic 124 Gallery Tower Condo
MLS Listing ID 6802505
Bedrooms 1
Full Baths 1
HOA Fees $759/mo
Year Built 1980
Annual Tax Amount $2,578
Tax Year 2025
Contingent None
Lot Size 0.530 Acres
Acres 0.53
Lot Dimensions Common
Property Sub-Type High Rise
Property Description
Location
State MN
County Ramsey
Zoning Residential-Single Family
Rooms
Family Room Amusement/Party Room, Community Room, Exercise Room
Basement None
Dining Room Informal Dining Room, Living/Dining Room
Interior
Heating Forced Air
Cooling Central Air
Fireplace No
Appliance Dishwasher, Microwave, Range, Refrigerator, Stainless Steel Appliances
Exterior
Parking Features Contract Pkg Required
Pool None
Building
Lot Description Public Transit (w/in 6 blks)
Story One
Foundation 848
Sewer City Sewer/Connected
Water City Water/Connected
Level or Stories One
Structure Type Brick/Stone
New Construction false
Schools
School District St. Paul
Others
HOA Fee Include Air Conditioning,Maintenance Structure,Cable TV,Controlled Access,Hazard Insurance,Heating,Internet,Maintenance Grounds,Professional Mgmt,Trash,Sewer
Restrictions Pets - Cats Allowed,Pets - Dogs Allowed
GET MORE INFORMATION




