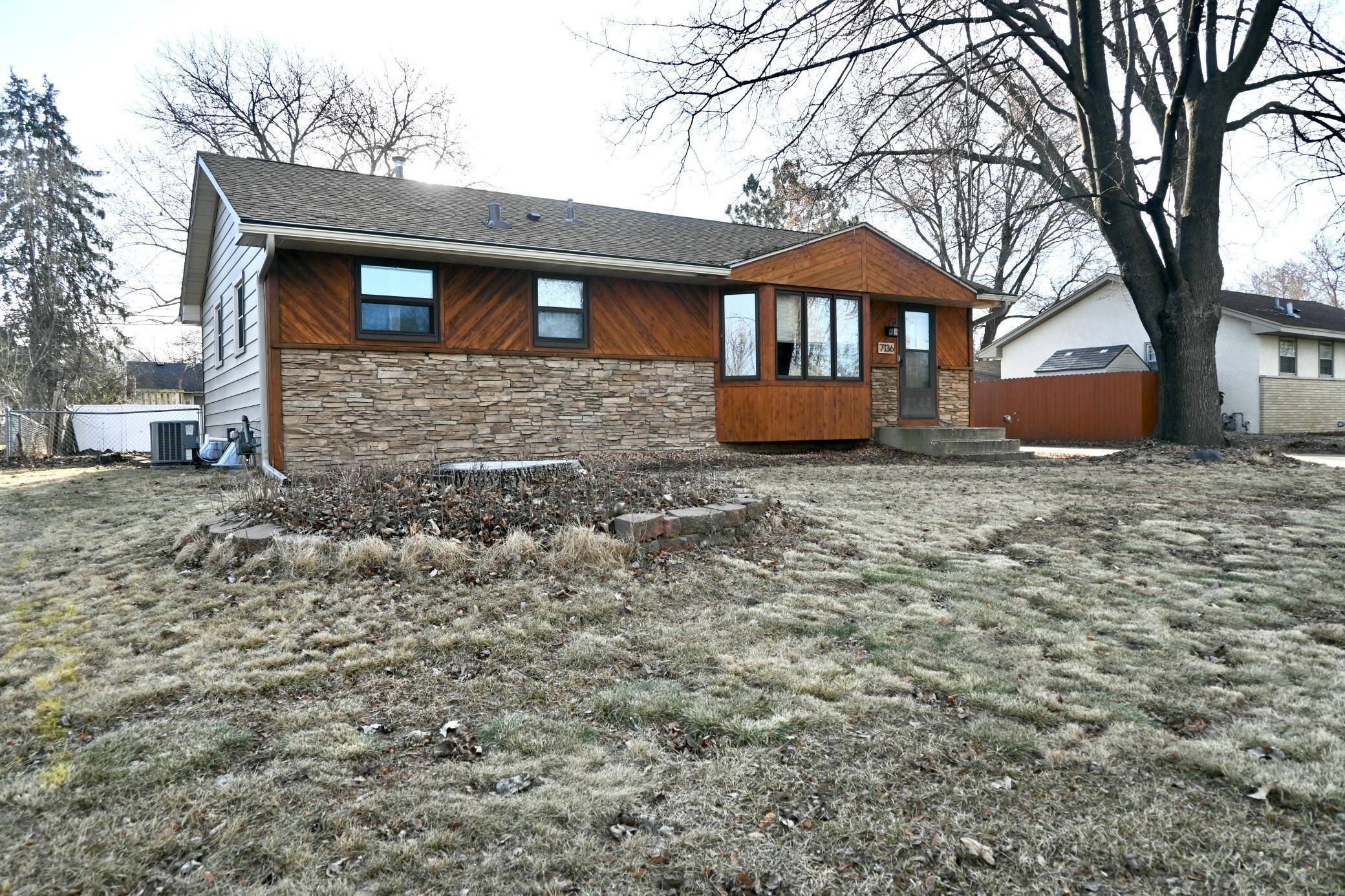For more information regarding the value of a property, please contact us for a free consultation.
7136 Newton AVE N Brooklyn Center, MN 55430
Want to know what your home might be worth? Contact us for a FREE valuation!

Our team is ready to help you sell your home for the highest possible price ASAP
Key Details
Sold Price $346,000
Property Type Single Family Home
Sub Type Single Family Residence
Listing Status Sold
Purchase Type For Sale
Square Footage 2,142 sqft
Price per Sqft $161
Subdivision Hipps East Palmer Lake Add
MLS Listing ID 6695529
Sold Date 05/12/25
Bedrooms 3
Full Baths 1
Three Quarter Bath 1
Year Built 1962
Annual Tax Amount $4,186
Tax Year 2025
Contingent None
Lot Size 9,583 Sqft
Acres 0.22
Lot Dimensions 67x150
Property Sub-Type Single Family Residence
Property Description
Charming Brooklyn Center Home – Minutes from Minneapolis! A standout feature of this home is the huge garage with a workshop, a mechanic's dream. Don't miss this fantastic opportunity to own a beautifully maintained home in Brooklyn Center, just steps from parks, walking paths, and only 10 minutes from Minneapolis. This spacious 3-bedroom, 2-bath home is perfect for those seeking comfort, convenience, and plenty of space. The large, remodeled kitchen boasts an abundance of cabinets, ideal for storage and functionality. The primary main-floor bedroom is an impressive 21' x 13' with double closets, providing ample space for relaxation. The remodeled bathroom 2018, features heated floors, adding a touch of luxury. Additional updates include: New Roof 2018, Seamless Gutters, lower level shower, Furnace & A/C 2021, Water Softener 2021, New Deck 2024. Garage 25 x 23 and the Workshop 18 x 25. Outside, enjoy deck life, almost fully fenced yard, fire pit and expansive driveway, offering plenty of parking. Schedule your showing today and make this exceptional home yours!
Location
State MN
County Hennepin
Zoning Residential-Single Family
Rooms
Basement Block, Daylight/Lookout Windows, Egress Window(s), Finished, Full, Storage Space
Dining Room Eat In Kitchen
Interior
Heating Forced Air, Radiant Floor
Cooling Central Air
Fireplace No
Appliance Dishwasher, Disposal, Dryer, Gas Water Heater, Microwave, Range, Refrigerator, Washer, Water Softener Owned
Exterior
Parking Features Detached, Concrete, Electric, Garage Door Opener, Storage
Garage Spaces 2.0
Fence Chain Link, Vinyl, Wood
Roof Type Age 8 Years or Less,Asphalt
Building
Story One
Foundation 950
Sewer City Sewer/Connected
Water City Water/Connected
Level or Stories One
Structure Type Brick/Stone,Vinyl Siding,Wood Siding
New Construction false
Schools
School District Anoka-Hennepin
Read Less



